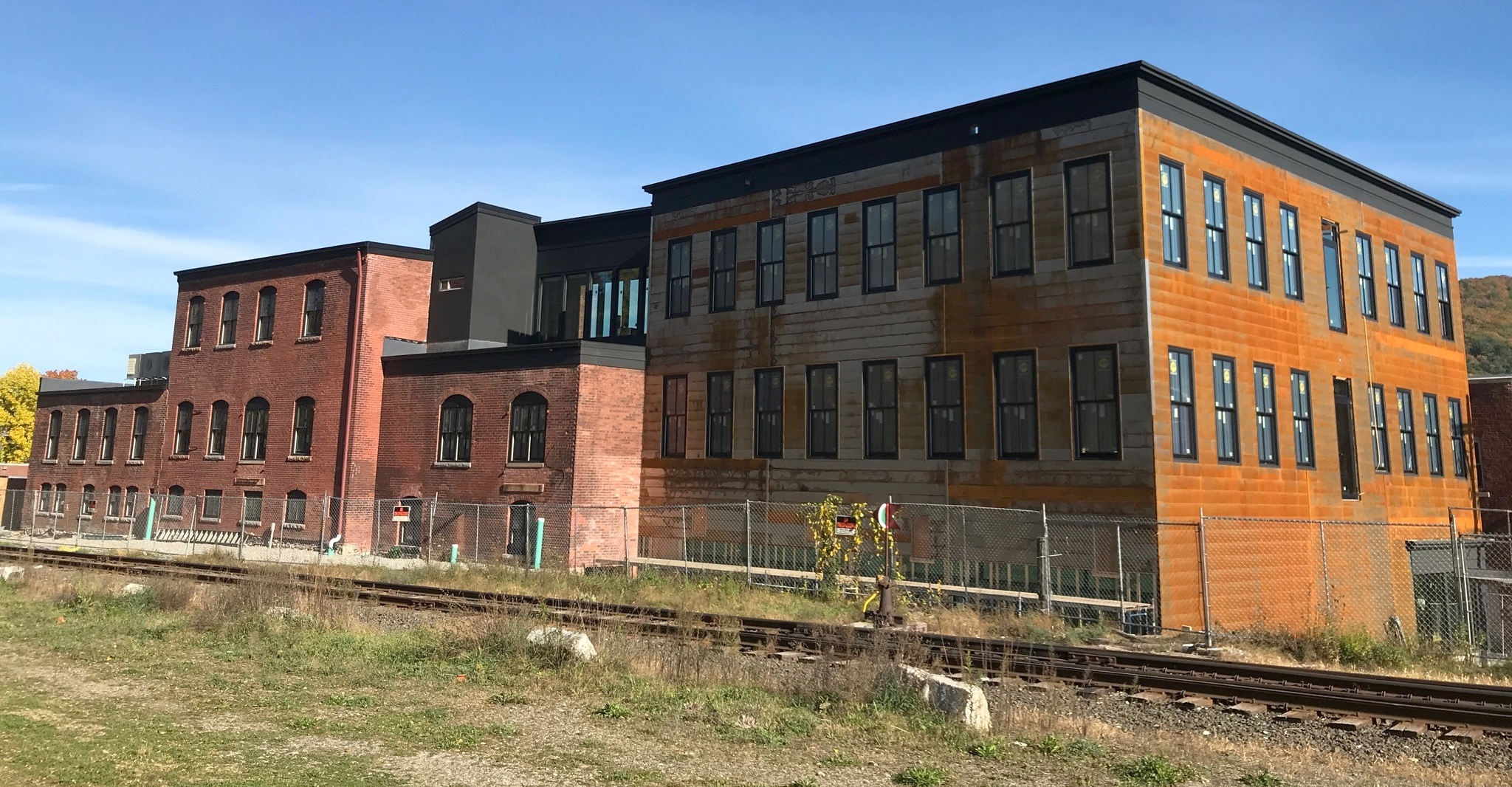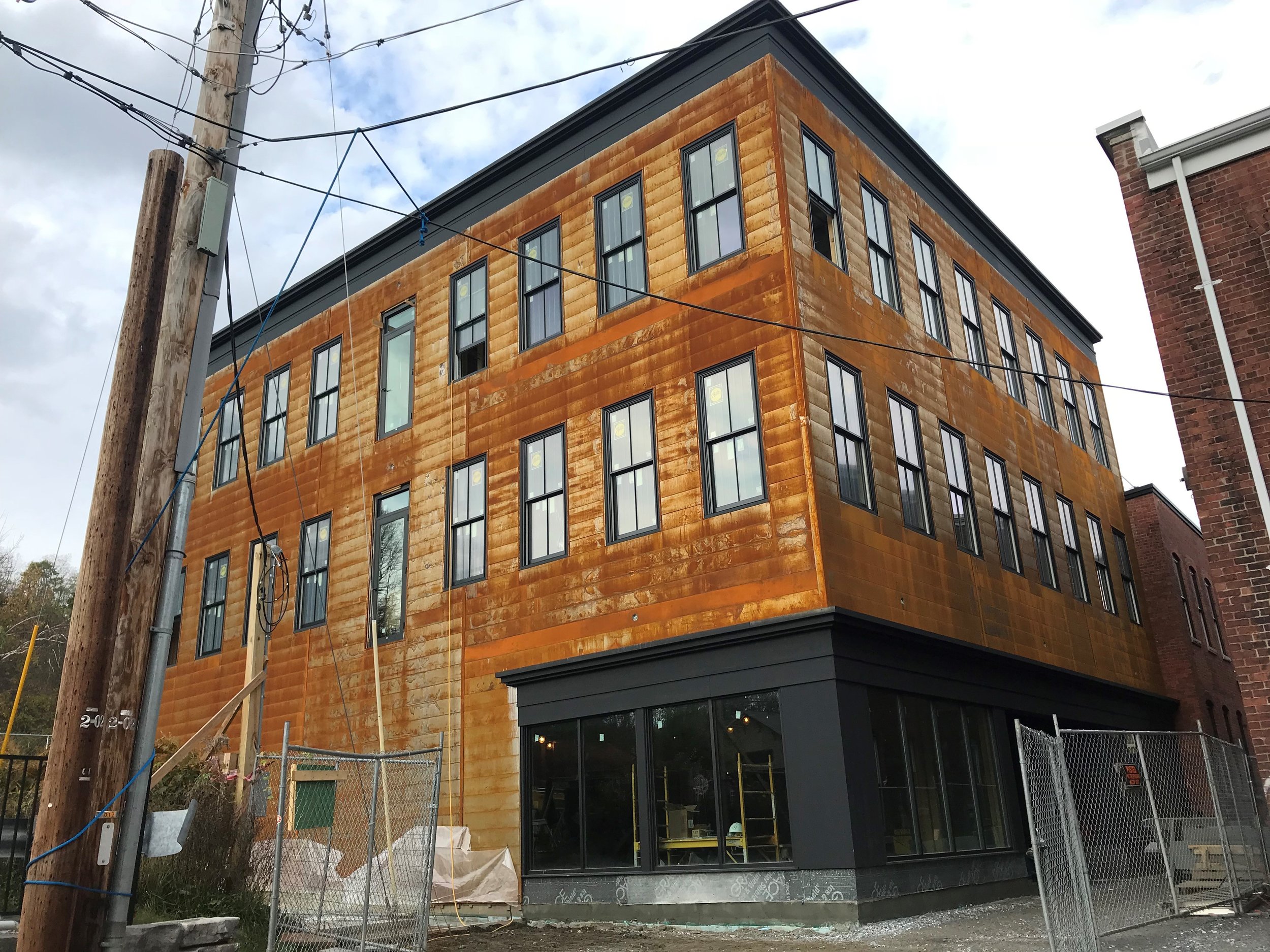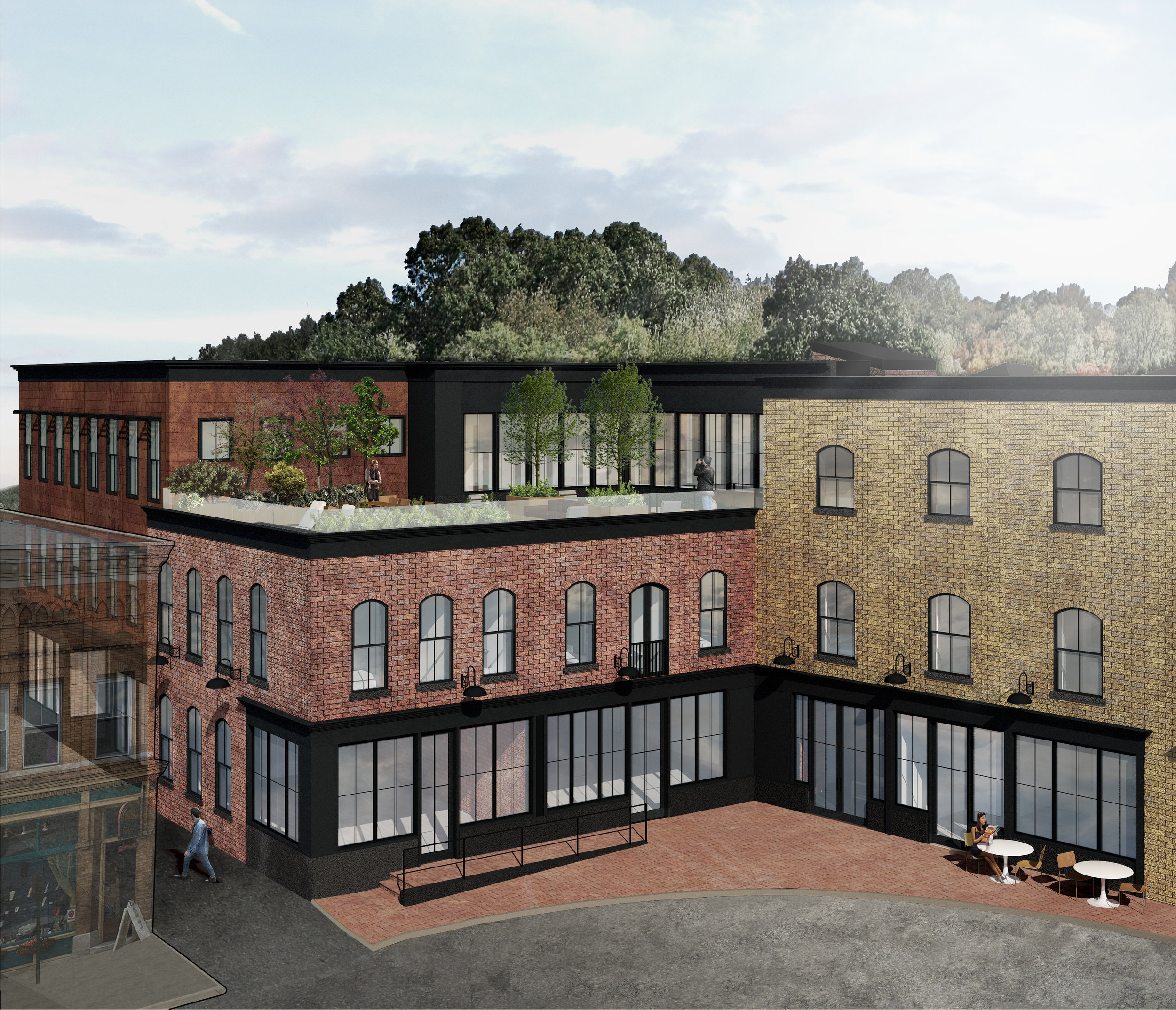








GREAT BARRINGTON MIXED USE
Renovation and Addition - Under Construction
The Great Barrington Mixed Use Project features the complete renovation of an existing commercial and office use building in Downtown Great Barrington.
The existing building will be extensively renovated in order to provide multiple one and two bedroom apartments and a resident only roof patio on the upper levels. The street level will be reorganized into multiple retail/commercial units.
In the rear portion of the property, a 9,000 sq.ft. addition will be constructed in order to provide additional retail units along an existing alley. The upper levels will provide additional one and two bedroom apartments.
The proposed residential apartments will be constructed to meet Energy Star requirements. Their design implements the most up to date code requirements for energy efficiency, exterior envelope, air tightness, and sound isolation.
The project is a collaboration between SK Design Group, INC. Architecture and Design, and LaBella/Novus Engineering. The project is being developed and constructed by Alander Construction.
The project is currently under construction.
SK Design Services Provided: Building Design, Structural Engineering, Civil Engineering, Land Surveying, Construction Control and Supervision, Special and Building Permitting.
